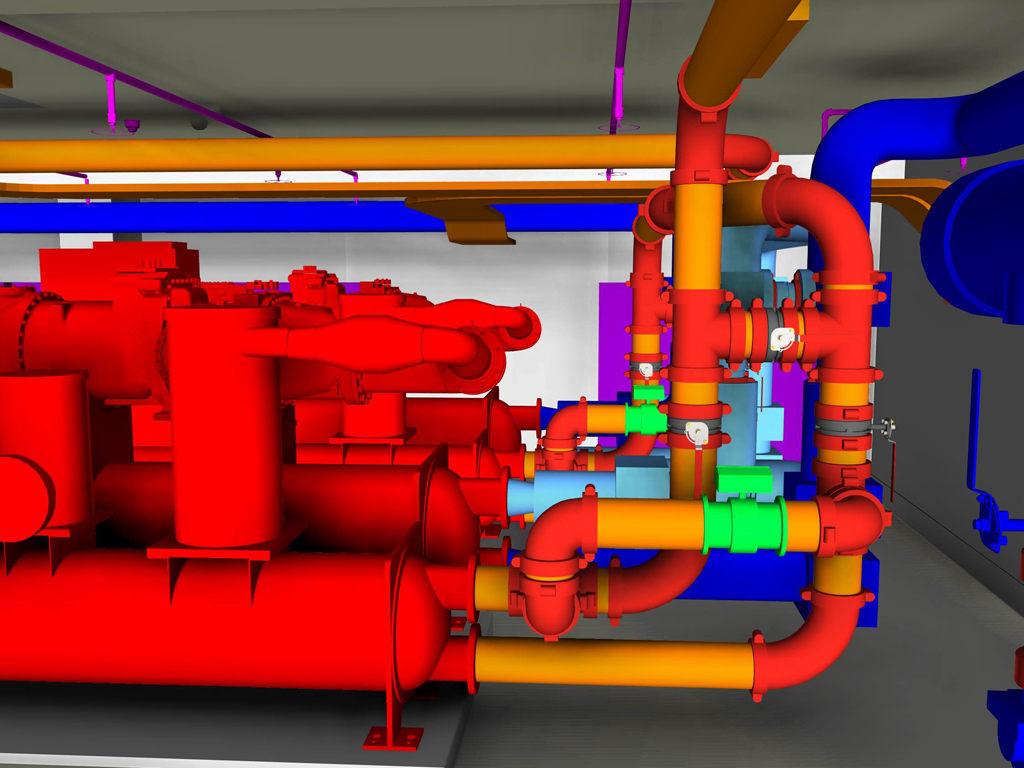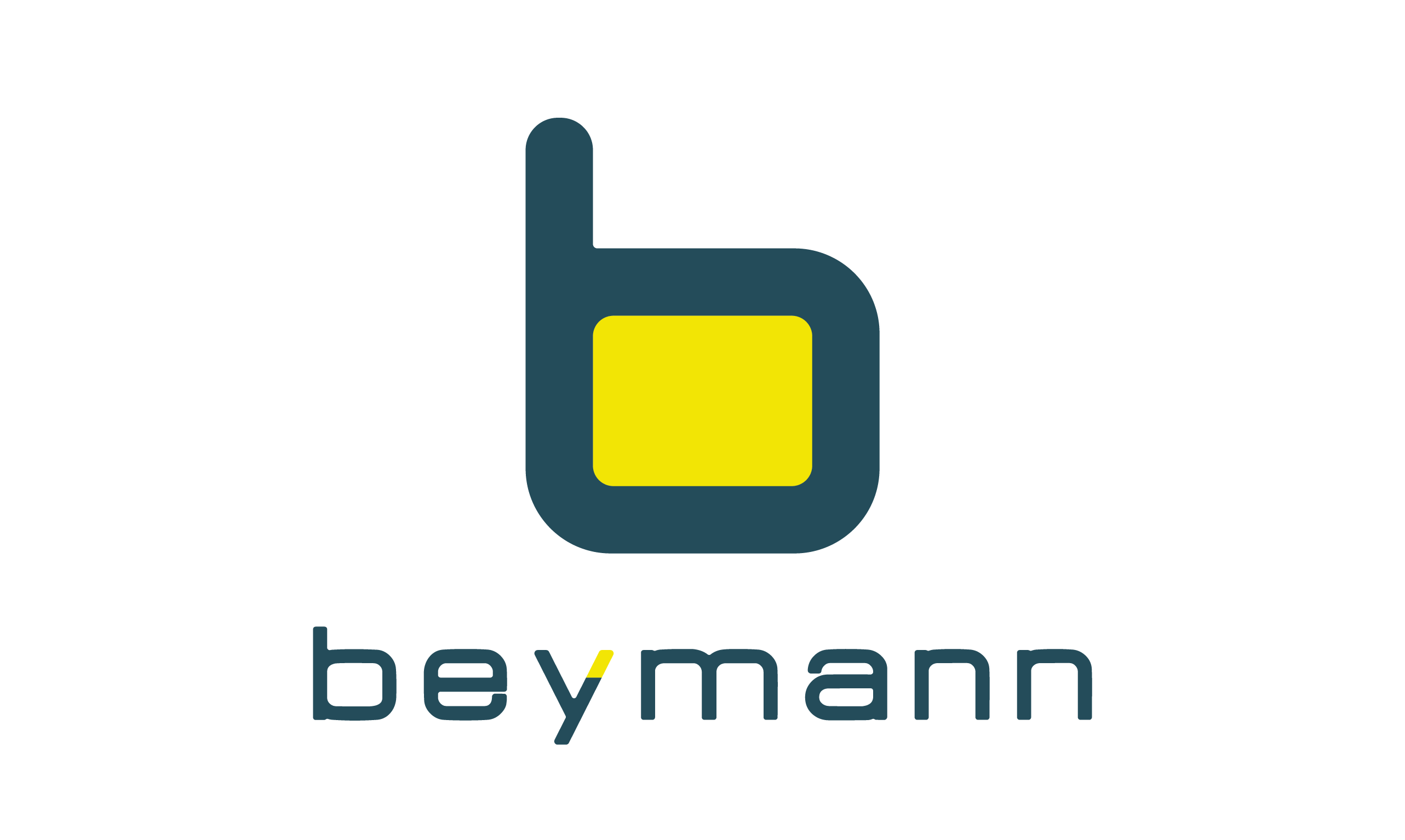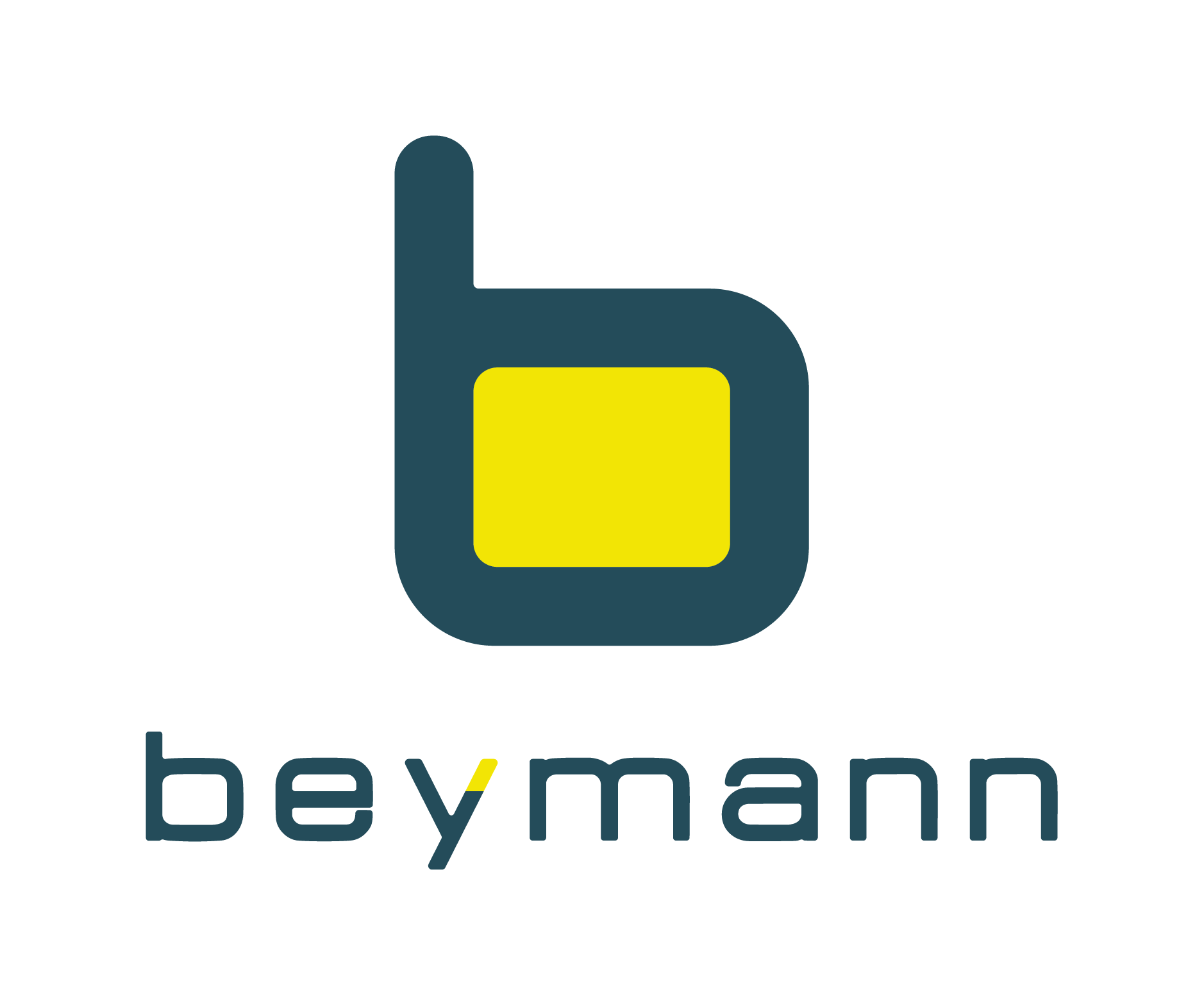Building Information Modeling (BIM)
Building Information Modeling (BIM) is the holistic process of creating and managing information for a built asset. We offer the following services:
Modeling & Documentation
A collaborative working methodology between designers, builders, architects, installers, manufacturers and other agents involved in a construction process for the creation and management of a construction project from start to finish.
3D Laser Scanning
The process of digitally capturing a site with a 3D laser scanner and using the data to create a BIM model. Laser scanning is a fast and accurate method to collecting as-built site data and three-dimensional imagery.
Training
Our training will be able to implement smoother collaboration with your project stakeholders, improve control of project data, benefit from streamlined information management, and reduce the risks of project conflicts, delays or added costs.
Modeling & Documentation
Mechanical Services
BIM Mechanical, also known as Building Information Modeling for Mechanical Systems, revolutionises the design and coordination of mechanical components in construction projects. This technology involves the creation of detailed 3D models that encompass heating, ventilation, air conditioning, plumbing, and fire protection systems within a building.
- Facilitates seamless collaboration.
- Allows for the integration of vital information beyond just geometry.
- Realistic visualisations.
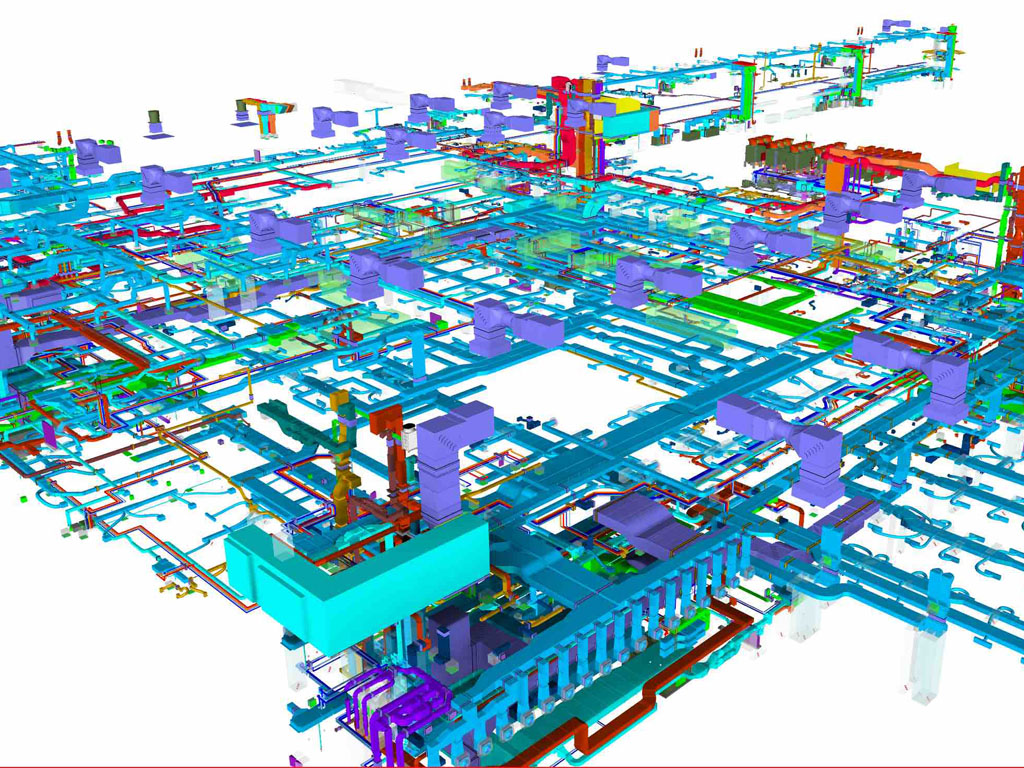
Electrical
The application of Building Information Modeling to electrical systems in construction projects, brings significant advantages to the design and implementation of electrical components within buildings.
- BIM enables the creation of detailed 3D models that encompass electrical wiring, lighting, power distribution, and other electrical systems.
- Facilitates seamless coordination among architects, electrical engineers, and other stakeholders, reducing the likelihood of clashes or conflicts between electrical components and other building elements.
- Fosters data integration by incorporating crucial information.

Hydraulic
Hydraulic services refer to the digital representation and coordination of various water-related systems within a building or construction project. Hydraulic services typically encompass plumbing, drainage, water supply, and other water distribution systems
We Specialise in:
- Sanitary plumbing & drainage systems.
- Water services - including speciality, management and non drinking type.
- Stormwater treatment, surface and roof drainage systems
- Tradewaste services and treatment
- Gas Services
- Fire Hydrant and for hose reels
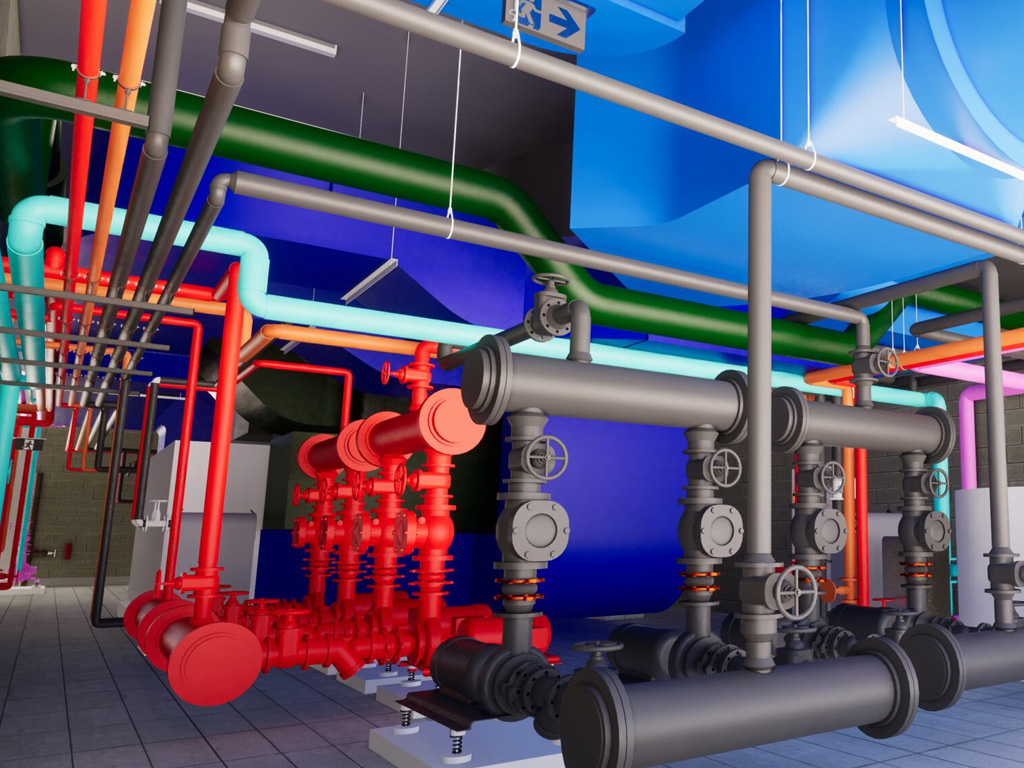
Fire
Fire services refer to the digital representation and coordination of various fire protection and firefighting systems within a building or construction project.Fire services typically includes:
- Sprinkler systems.
- Hydrant and Hose-reel Systems.
- Detection and Alarm Systems.
- Fire fan control panel.
- EWIS systems.
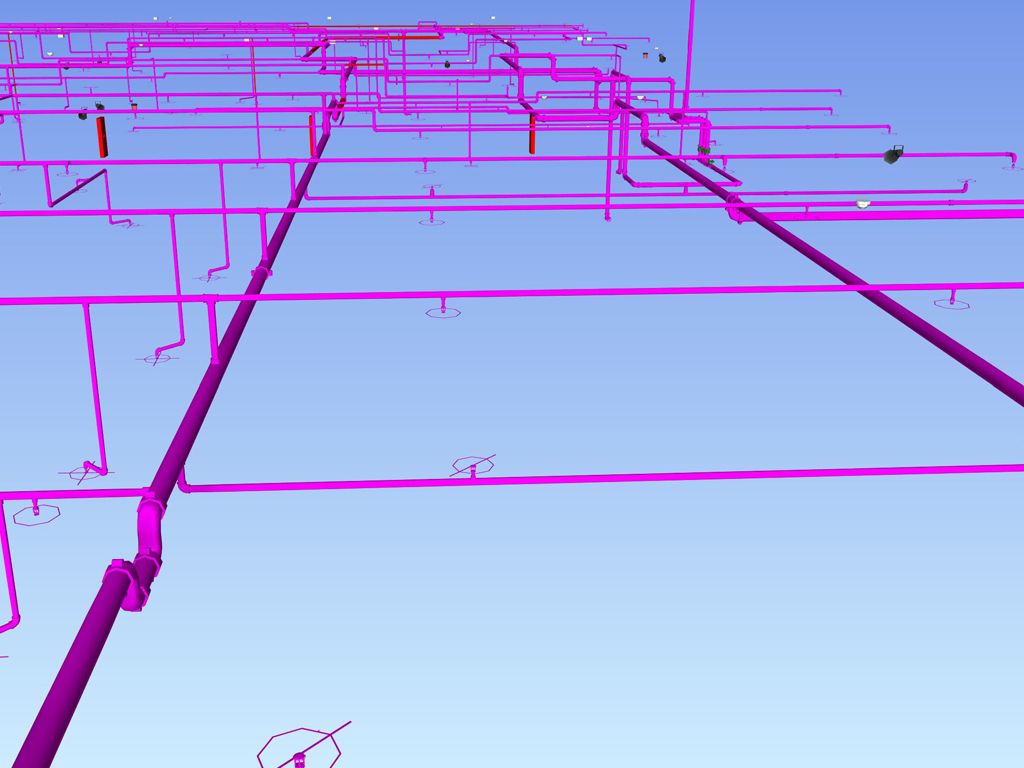
Security
Security services in BIM are vital to protect the confidentiality, integrity, and availability of the data, promoting trust among project stakeholders and reducing the risk of security incidents that could impact the project's success.Security services in BIM encompass several aspects:
- Access Control
- Data Encryption
- Physical security
- User authentication
- Secure data sharing
- Audit trails
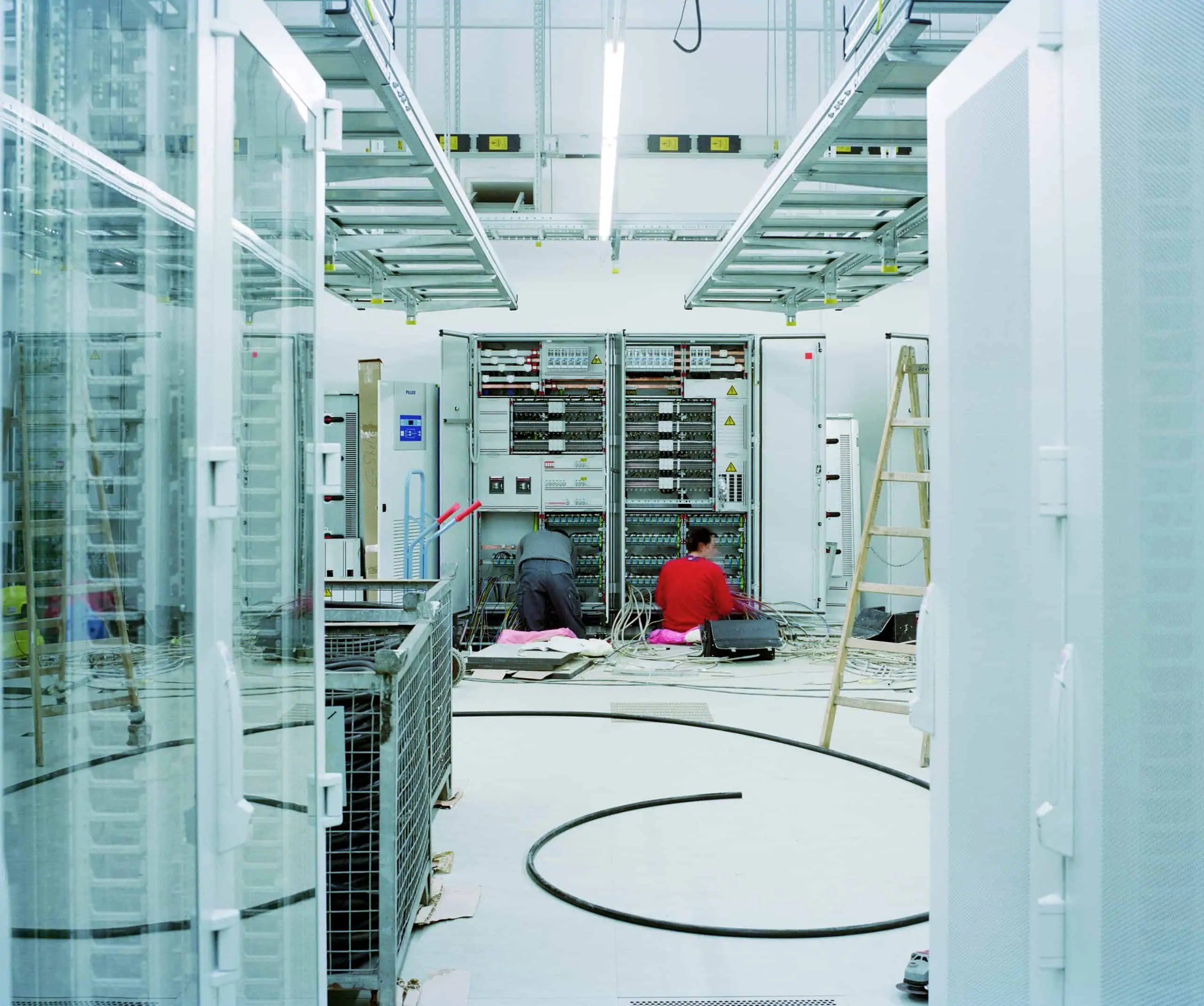
Audio Visual
The integration of audio-visual services can enhance the overall BIM experience, facilitate collaboration, and improve communication among project stakeholders.
It's important to note that the integration of audio and visual elements within BIM is still relatively nascent and not as widespread as the traditional visual-based functionalities. However, as technology continues to evolve, the inclusion of audio-visual services in BIM processes may become more prevalent, offering new ways to enhance collaboration and improve decision-making in construction and design projects.
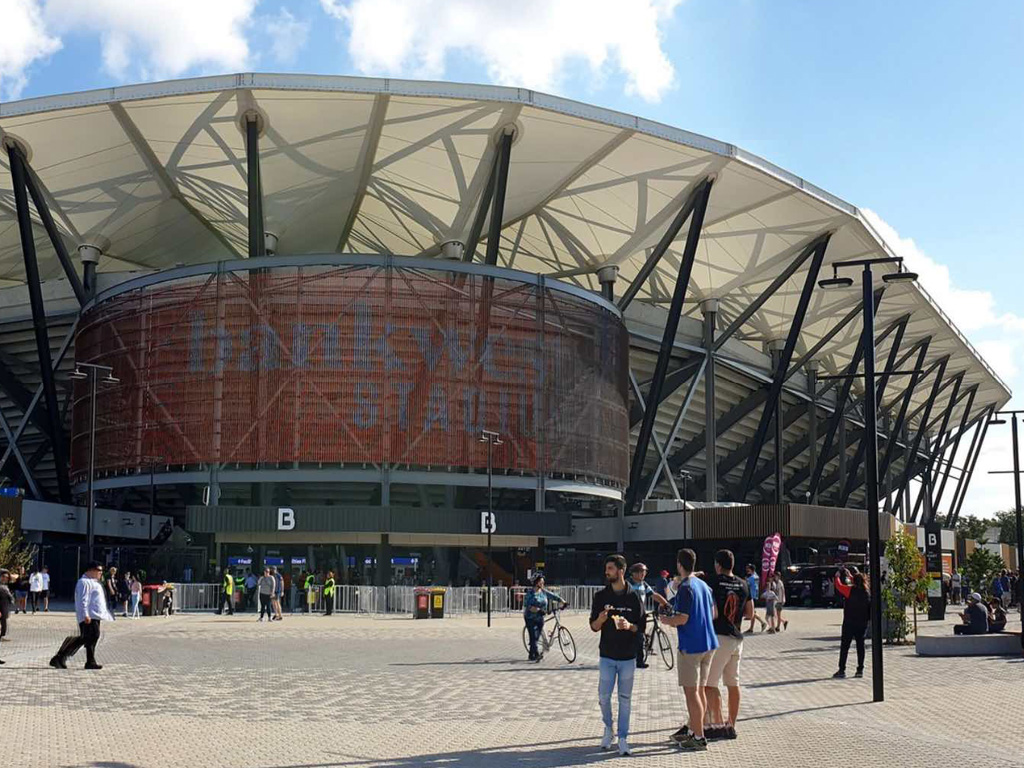
Pneumatic Tubes
Pneumatic tubes are a type of transportation system that uses compressed air or a partial vacuum to move cylindrical containers (usually called capsules or carriers) through a network of tubes. They have been historically used in various industries for transporting small objects, documents, or samples over short distances.
It's important to note that BIM can be integrated with other systems and technologies, such as Building Management Systems (BMS), which could potentially include pneumatic tube systems as part of a building's operational infrastructure. However, the level of integration and representation of such systems in BIM would depend on the specific project requirements and available software solutions.
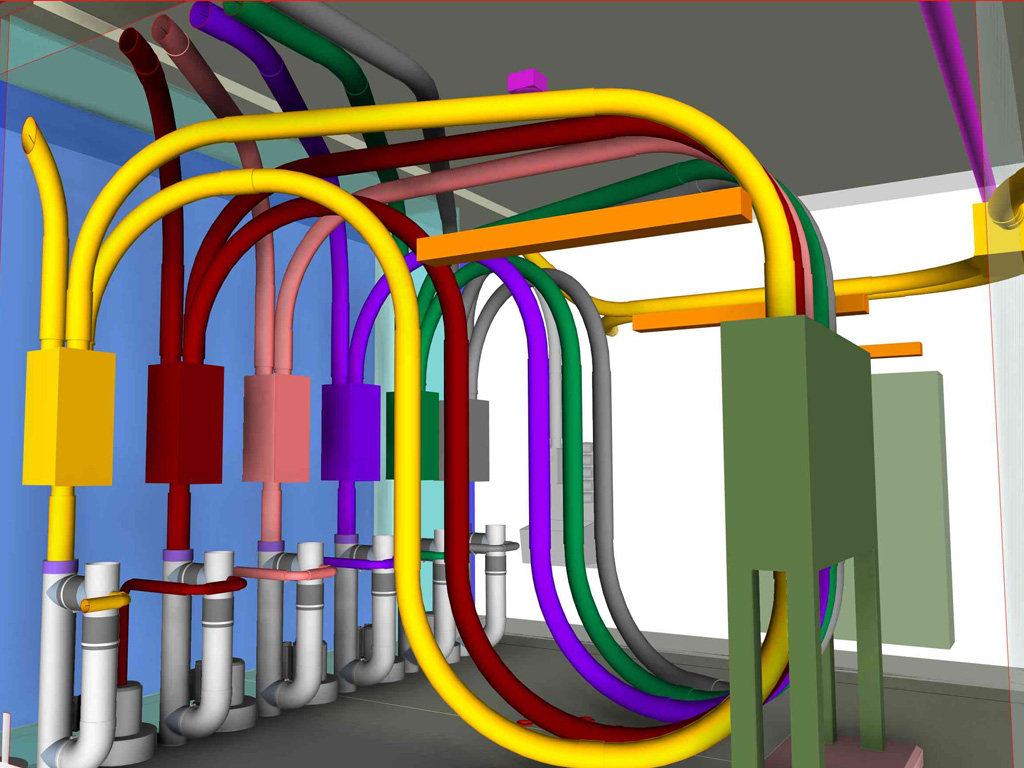
Piping & Spooling
Integrating piping and spooling into BIM promotes a more streamlined and collaborative approach to MEP design and construction processes.It involves leveraging BIM software and expertise to create accurate and detailed 3D representations of pipework for various building services. The service includes the creation of detailed fabrication drawings, enabling accurate manufacturing of spool and pipes segments.
